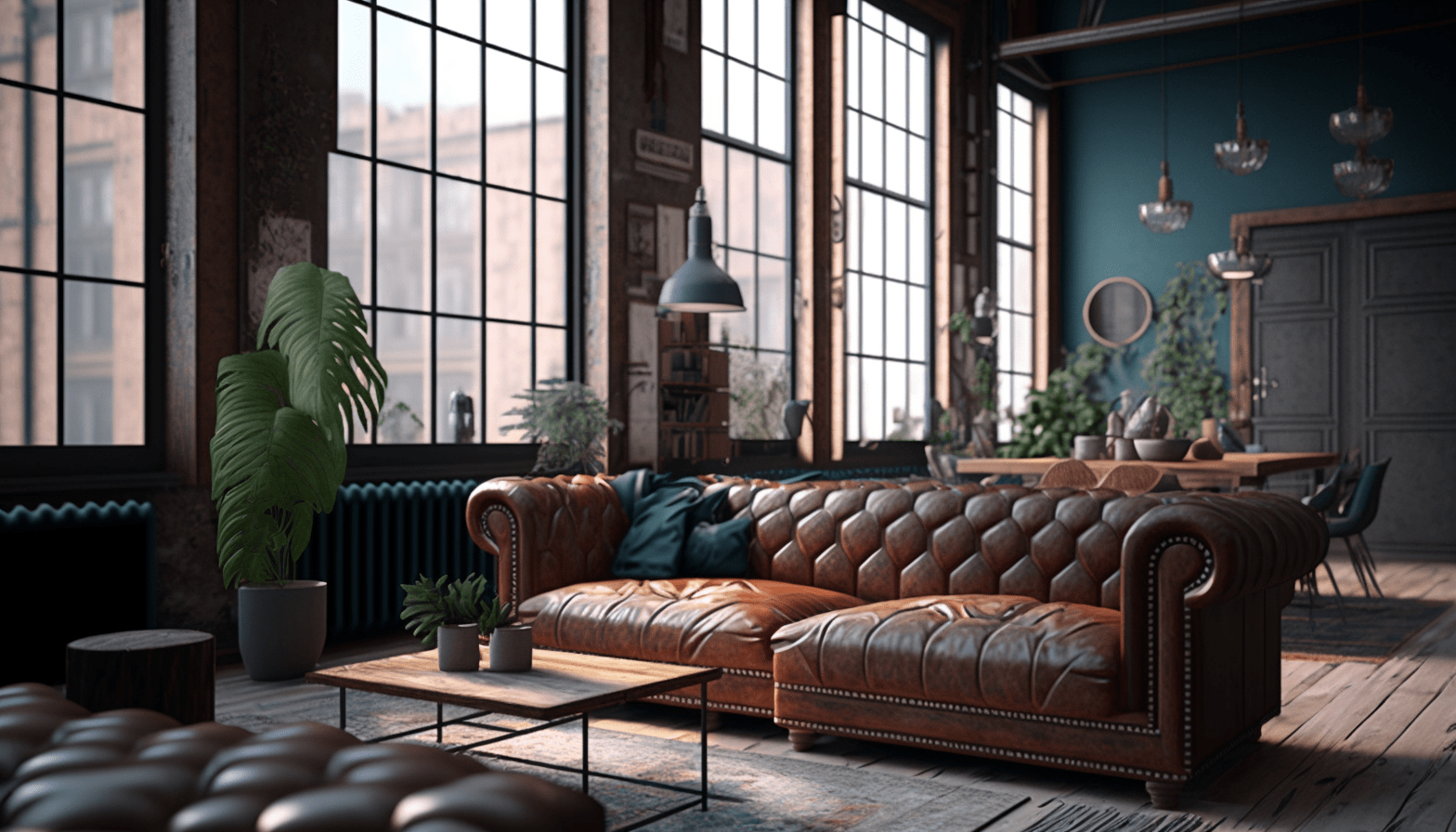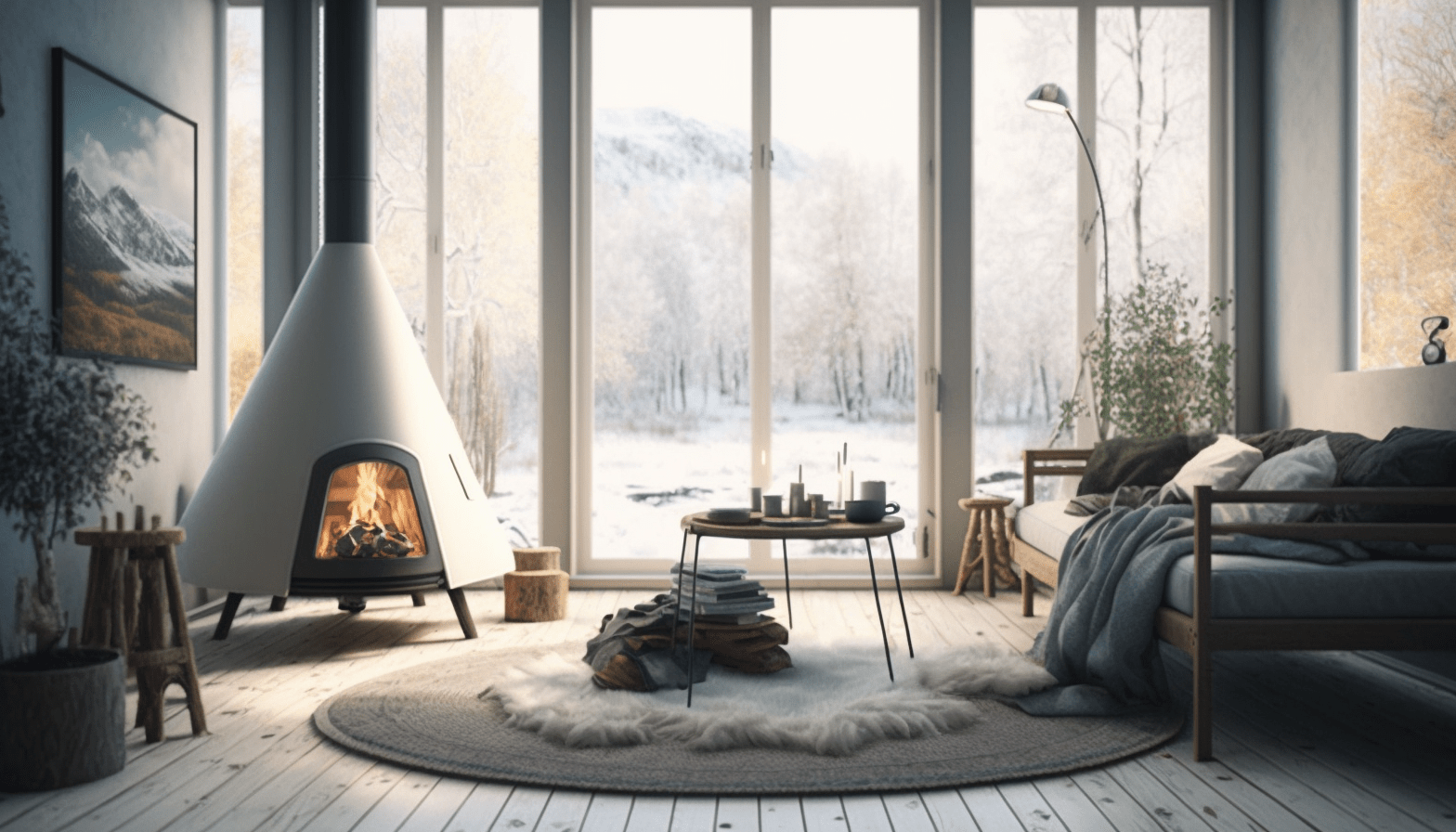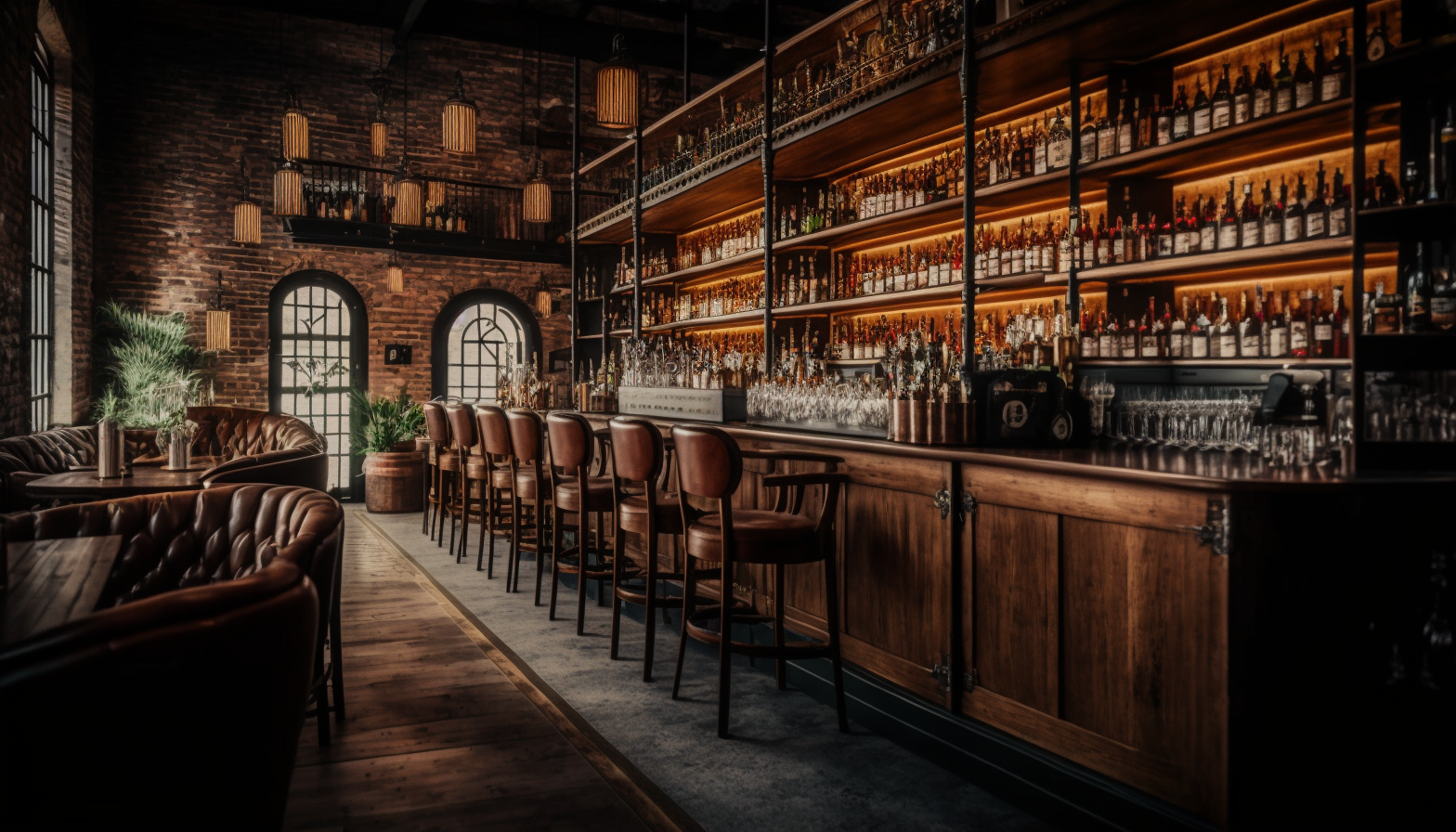Our projects have a sophisticated style and provide full satisfaction even for the most demanding customers.
PROJECTS
OFFER
Our company provides specialized 3D design services. We provide comprehensive services to our clients by implementing all stages of design. We create original interior visualizations, conceptual visualizations of buildings, product visualizations, interesting 3d animations and others. We divide each order into several stages.
Fill out the form and receive a free quote by email.
Contact form
- Needs analysis During the first contact with the client, we learn about individual needs, industries, and the purpose of the product. Together, we try to define stylistic preferences, time frames and budget. In the case of commercial projects, we focus on the target group, i.e. recipients, employees.
- Inventory We create proprietary technical documentation of objects, elements or two-dimensional documentation provided by the client, concept art on the basis of which objects and elements for animation will be modeled.
- Technical design We start designing with modeling meshes of virtual objects based on two-dimensional drawings. We optimize the whole and complement it with colors.
- Scene composition We define where the object is to be located on the stage and when it should start its movement. In addition, we set the stage light, choose the final style and set the frames
- Animation We begin the stage of moving objects using various techniques of 3D graphics.
- VFX We supplement the animations with visual special effects, e.g. fire, wind, rain, fireflies, etc.
- Postproduction We improve the recorded animation with colors, camera movement and sound effects.
- Needs analysis During the first contact with the client, we learn about individual needs, industries, and the purpose of the product. Together, we try to define your stylistic preferences and budget. In the case of commercial projects, we focus on the target group, i.e. recipients, employees.
- Inventory Our deep attention to the smallest details of projects requires complex technical drawings. We analyze the market of a given product industry and deliver a project that complies with legal requirements. At this stage, we define the company’s logo, measurements, materials.
- Technical design We start designing by creating a virtual object mesh based on two-dimensional drawings.
- Photorealistic visualizations The selected product mesh is presented in the form of realistic 3D visualizations. They enable the customer to imagine the desired features and functionality of the product.
- Needs analysis During the first contact with the client, we learn about individual needs, industries, lifestyle and passions. Together, we try to define your stylistic preferences and budget. In the case of commercial projects, we focus on the target group, i.e. recipients, employees.
- Inventory Our deep attention to the smallest details of our projects requires complex technical drawings. For this reason, we always make accurate measurements and make photographic documentation of the initial conditions. If the designed space does not exist yet, we rely on the documentation provided by the client.
- Functional arrangement We start designing with spatial planning based on two-dimensional drawings, including the layout of the walls and furniture proposals.
- Photorealistic visualizations, equipment The selected functional layout is then developed in the form of realistic 3D visualizations. They enable the client to imagine the desired features and functionality of the project being implemented. At this stage, the color range, equipment, furniture and equipment along with finishing materials are determined.
- Technical Documentation The design process is completed with technical drawings necessary to develop the project. This documentation is crucial for contractors to be able to carry out the project in accordance with our goals and guidelines. Typically, a comprehensive project includes: Projections, wall views, ceiling design, lighting, electrical connections, plumbing and water connections, custom-made furniture design.
- Needs analysis During the first contact with the client, we learn about individual needs, industries, lifestyle and passions. Together, we try to define your stylistic preferences and budget. In the case of commercial projects, we focus on the target group, i.e. recipients, employees.
- Inventory We rely only on the architectural documentation provided by the client.
- Photorealistic visualizations The selected architectural design is developed in the form of realistic 3D visualizations. They enable the client to imagine the desired features and functionality of the project being implemented. The design process ends with visualizations of the building embedded in a designated place on the world map. At this stage, you can see if the building matches the color scheme and the climate of the local area as compared to other buildings.
ABOUT
Adrian Iwański – CEO, Founder, 3D Artist
Our mission is to globalize 3d design services. We focus on networking with the best 3d designers around the world. This approach allows us to build a strong project team that will deal with every demanding client’s order. We mainly offer the highest quality 3D interior and building visualizations, 3D product visualizations and animations, trailers and cutscenes in cooperation with our partner MFA Games Studio.
I have been a 3D graphic designer for several years. I implemented my first projects while studying at the University of Silesia in Katowice, where I defended my engineer’s degree in real estate visualization, animation around the facility using interactive elements in Unreal Engine 4. I have devoted recent years to perfecting myself in the field of three-dimensional graphics in computer games, mainly trailers, films, virtual production at MFA Filming Studio and MFA Games as a virtual production manager and 3D graphics artist. Consistent broadening of skills and approach to work with passion created the idea, and then the LeCerf company.
Lecerf from French means deer. The animal has a harmonious, symmetrical and dignified body structure, as many animals do. It probably would have remained average if not for the decorative antlers that add character and uniqueness to it.
Our projects are also properly executed according to a specific schedule with a sense of harmony and care for symmetry. We ensure their character by personalizing the service, thanks to which they remain in the memory for a long time. They are created according to strictly developed rules with attention to detail, offering banners to transfer information.

COMPANY VISION
It is only a matter of time that Metaverse will revolutionize the entertainment, information and education market and create the professions of the future. The largest corporations in the world, such as Google, Facebook, Sony, invest millions of dollars in technology and fight for the leadership position to become a pioneer and monopolize the market. Such corporate movements mean one thing – revolution on the Internet.
We have been following the development of Metaverse technology since its inception, we invest in Polish Metahero and Everdome projects, believing in their success and the mission of changing virtual experiences.
The specialist design projects implemented so far allow us to develop and stay close to technology. With our expert knowledge, visualization projects for interiors, buildings, products and animations will be easily transferred to the Metaverse.
WORK
We are eager to undertake new collaborations with talented enthusiasts.
We are constantly looking for business partners to cooperate on projects related to VR, Metaverse, NFT.
If you want to develop in the field of 3d graphics or you are an entrepreneur and see business potential. Send your portfolio, cover letter or inquiry to the email: biz@lecerf.pl
CONTACT
41-200 Sosnowiec, Poland
Mon – Fri 5:00 pm – 9:00 pm CET
Sat 9 am – 5pm CET









